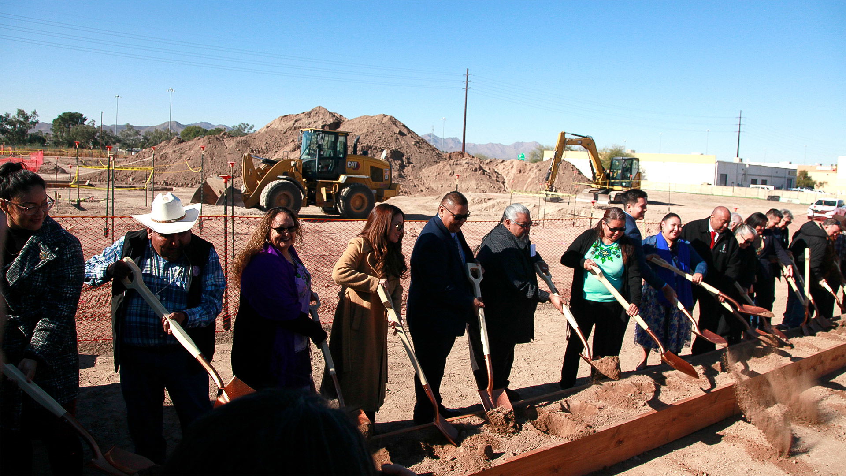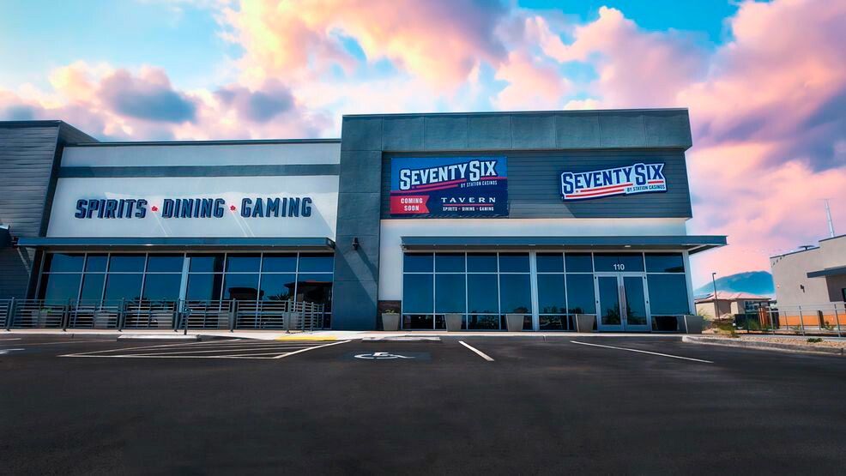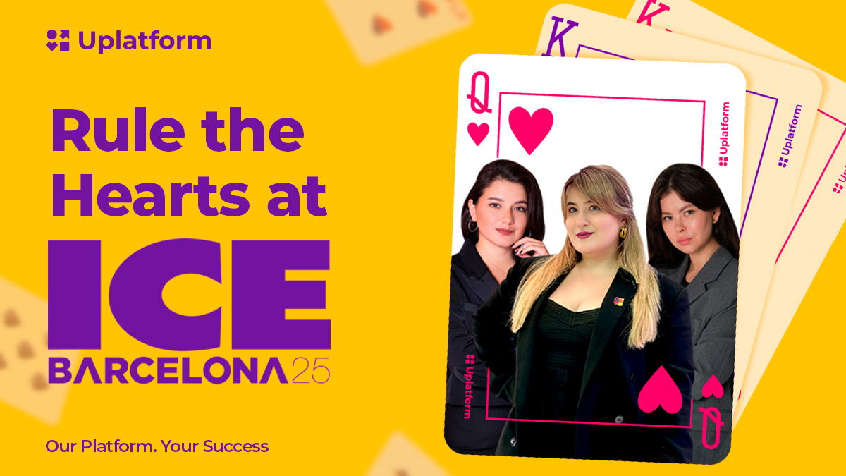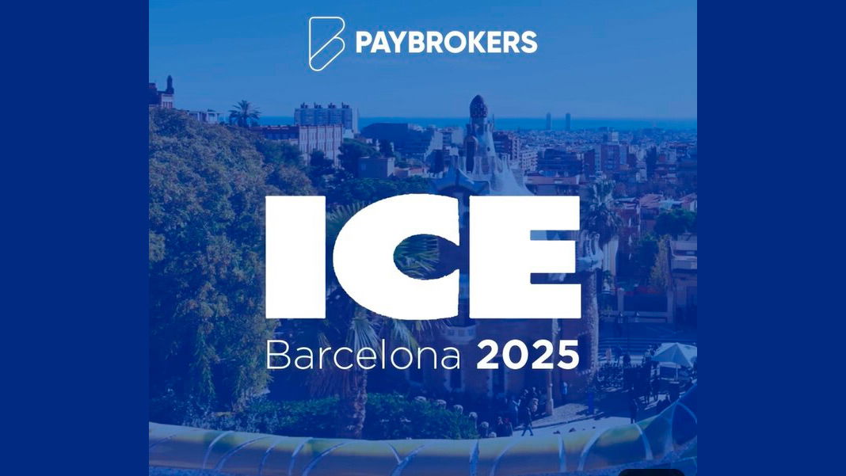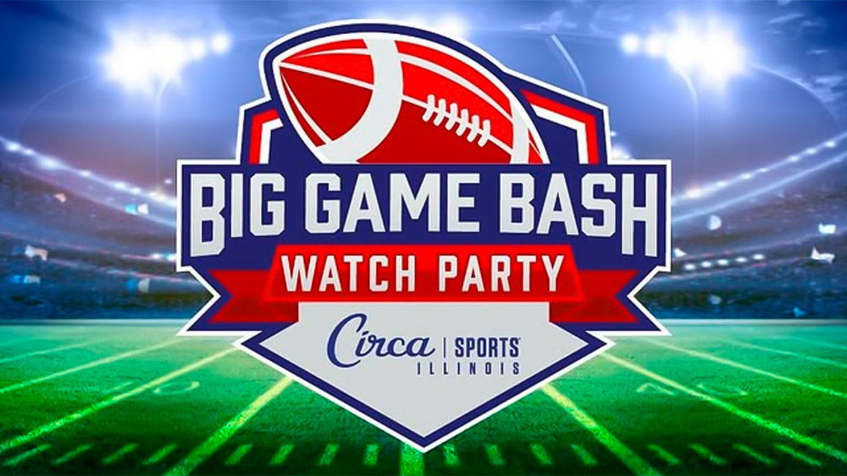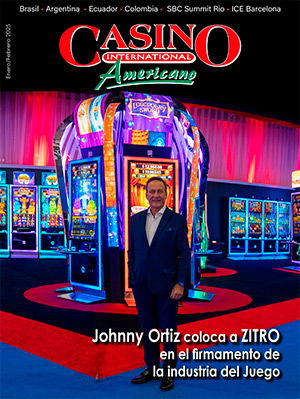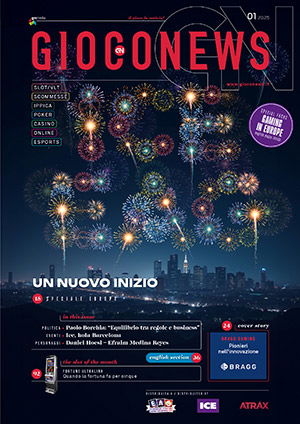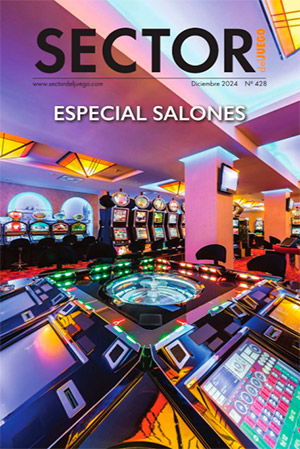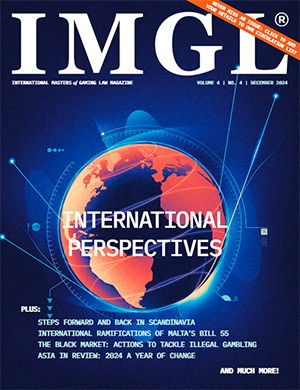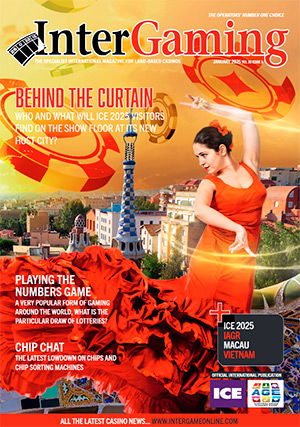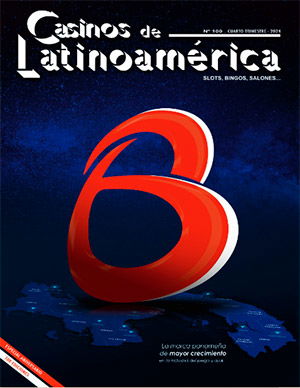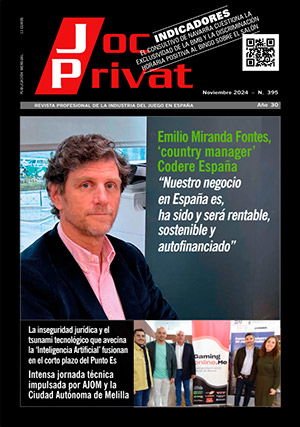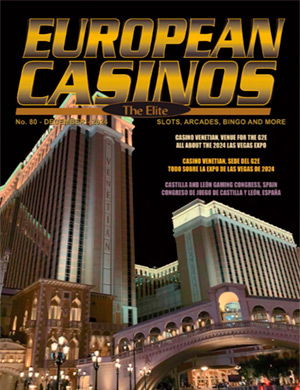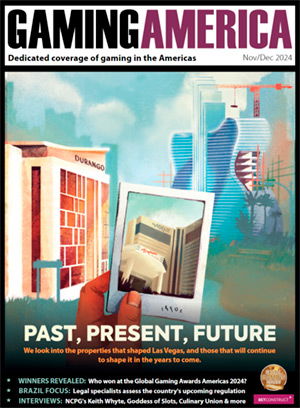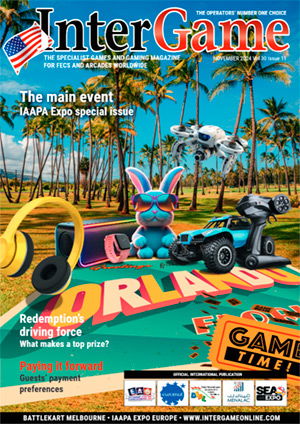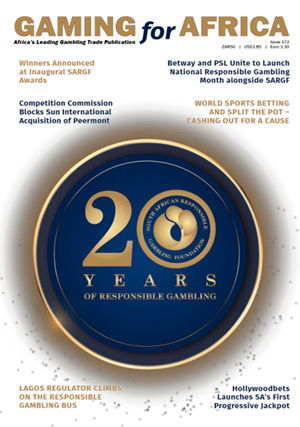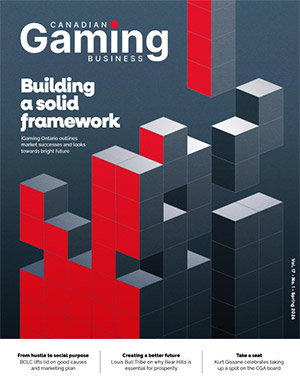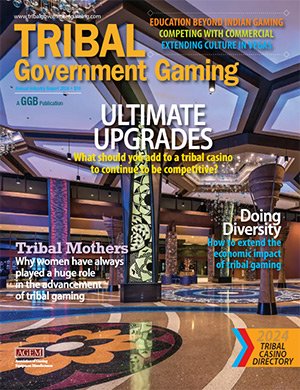Arizona: Casino Del Sol shares renderings of new Tucson gaming facility
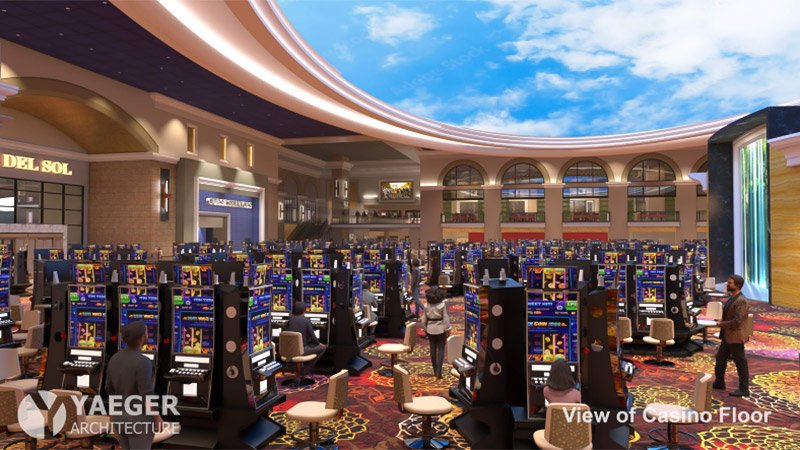
Casino Del Sol has released artist renderings of the upcoming Pascua Yaqui Tribe's gaming facility at Grant Road and Interstate 10. The 65,000-square-foot property will house a spacious casino floor with a sportsbook, a high-limit room, slot machines, and table games.
The property will also have a food court, a full-service restaurant, and a center bar. And in order to meet parking demands, Casino del Sol says the facility will provide a surface four-level parking garage with 195 spaces and a four-level parking garage accommodating 1,050 vehicles.
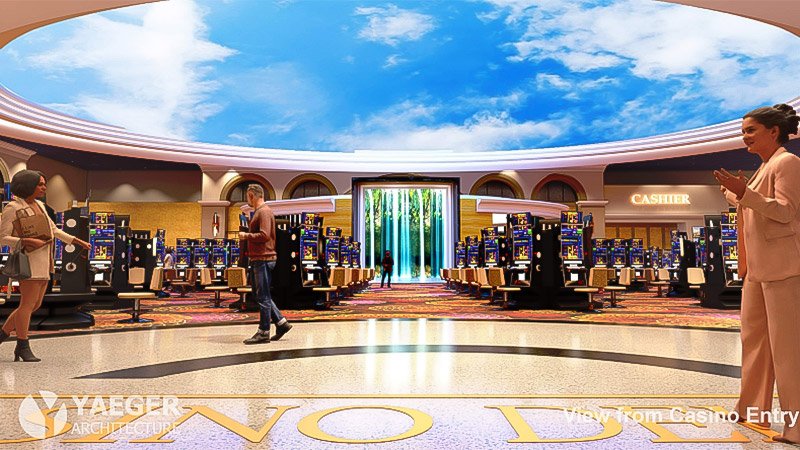
"We are excited to release new renderings of the new Pascua Yaqui Tribe Grant Road project, coming 2026!" the property stated in a social media post.
Earlier in February, local reports had revealed that Tucson's new casino will have a footprint similar to Casino del Sol. The casino floor will be accessible from a second-floor escalator where the restaurant and other amenities will be featured. McCarthy Building Companies, which built the Casino del Sol’s resort towers on West Valencia Road, will be the general contractor of the project.

Kurt Nyberg, Vice President of Operations for McCarthy Building Company’s Southwest region, at the time had said: “Over the years we’ve had the privilege of working with the Pascua Yaqui Tribe on various expansion and renovations projects at Casino Del Sol, which have helped make it a top destination in the southwest."
“As Tucson and the state of Arizona continue to grow, building a new property for tourists and locals to experience makes perfect sense and we’re proud to partner with the tribe again, and do our part to bring their vision to life.”

The project architect for the gaming facility is Yaeger Architecture, and Summit Project Management is providing management services. Amaktoolik Studios will lead the site planning stage of the project.
Phase two plans include a resort and conference center with an additional parking garage.


